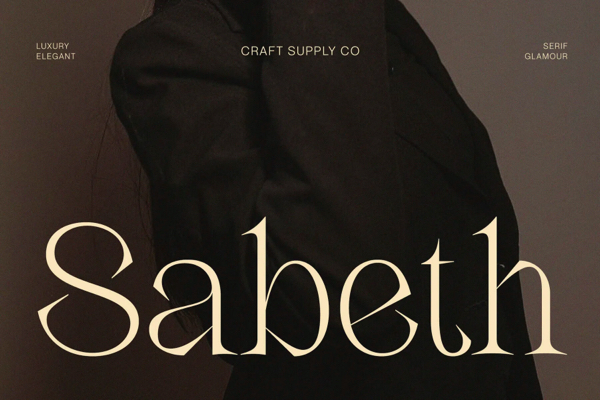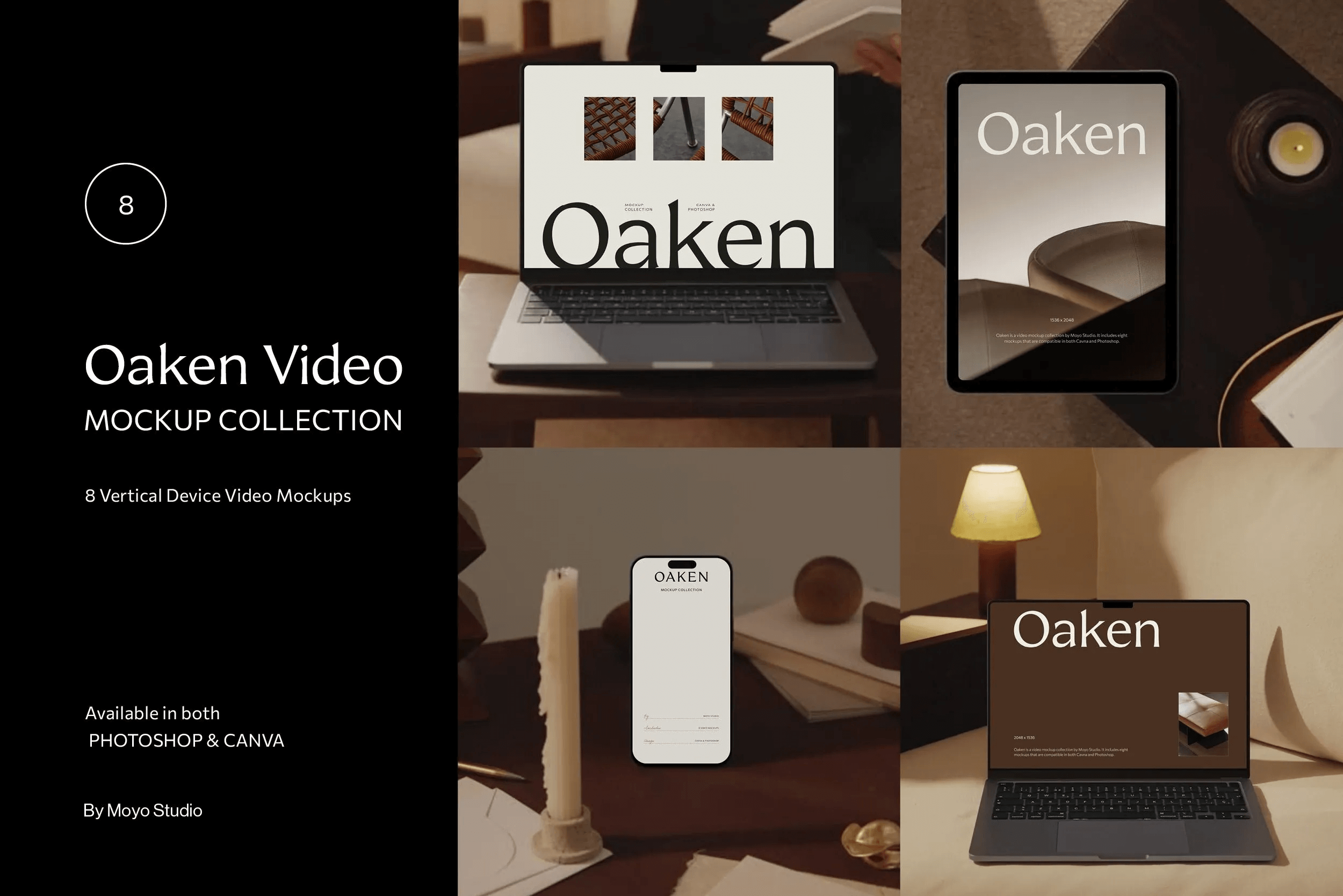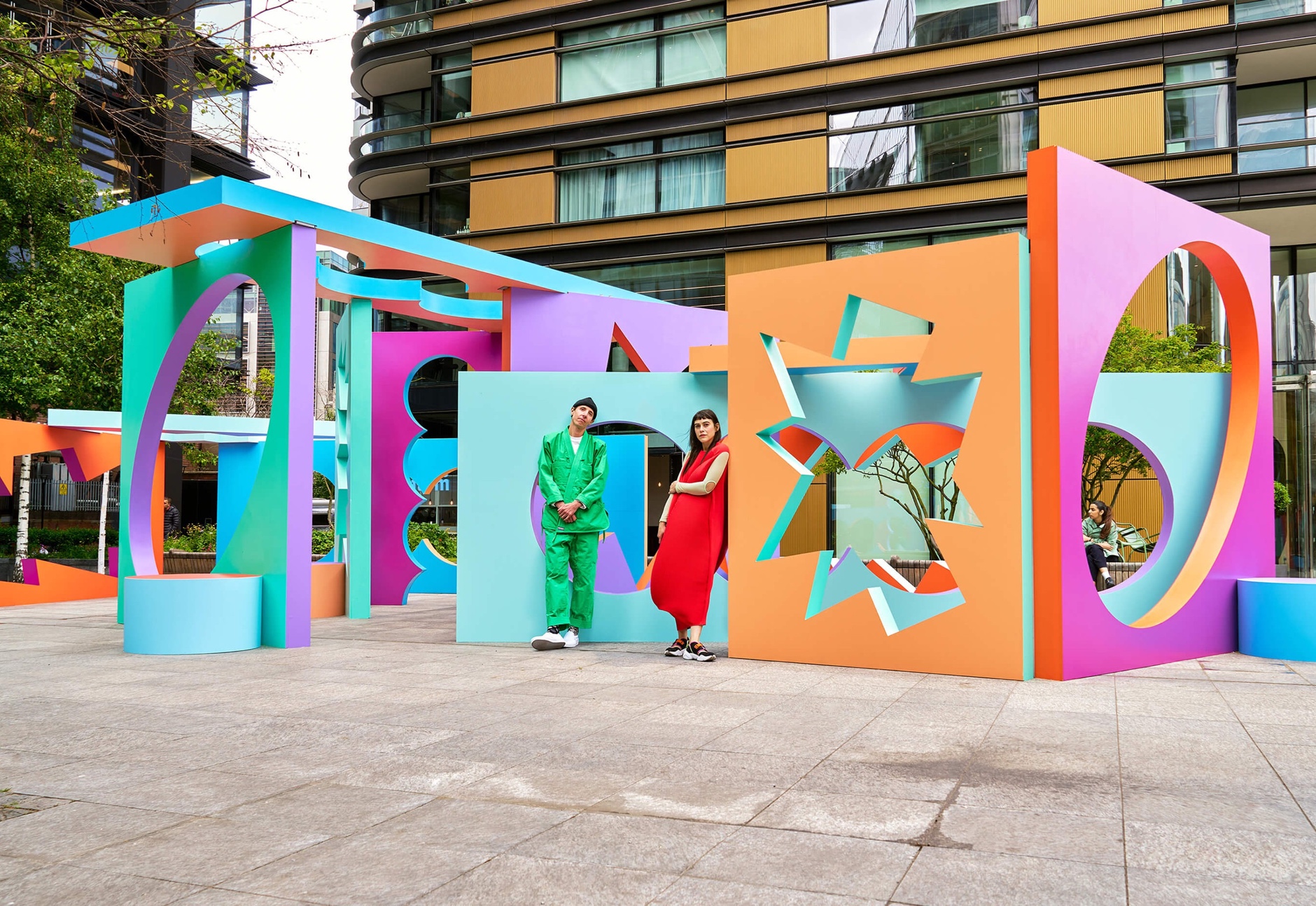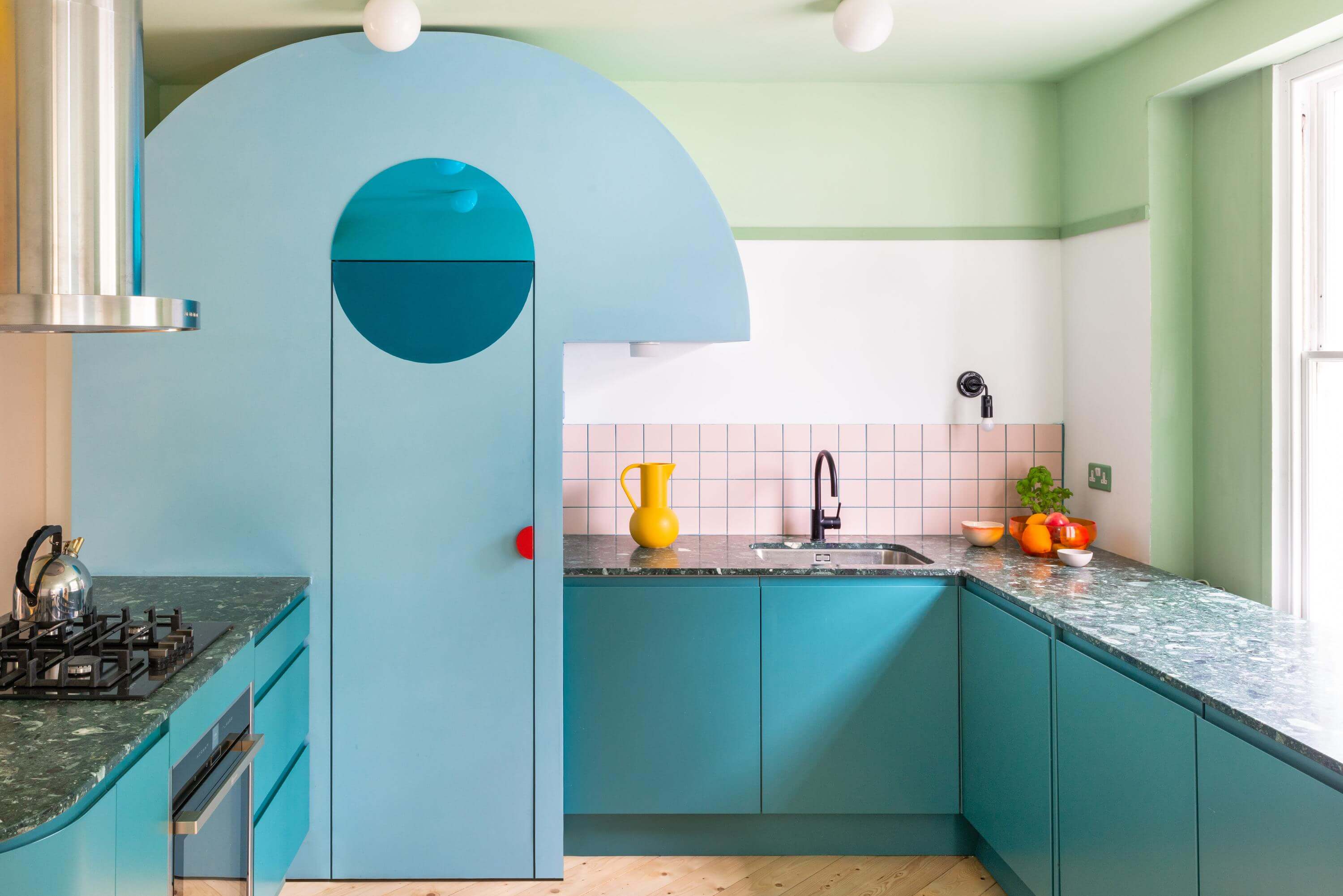
INTERIORS
Townhouse Remodel Full of Surprises and Delight by Office S&M
Mo-tel House is a remodelling of the lower ground floor of a Victorian townhouse in Islington, London, for a young family of four. The name Mo-tel House signifies the clients’ aspiration for their home: a joyful, bright and colourful escape from grey London.
Alongside a brief to transform the previously damp, dark, and cramped area and bring it back into use, Office S&M was invited to create a space full of surprises and delight for each member of the family to enjoy.
The reimagined lower ground floor now features an open plan, dual aspect kitchen and dining space achieved by removing internal walls, and a further two bathrooms and utility space. More unusually, the architects have designed all the furniture and deployed colour, mirrors and lighting to dramatic effect.
Alongside a brief to transform the previously damp, dark, and cramped area and bring it back into use, Office S&M was invited to create a space full of surprises and delight for each member of the family to enjoy.
The reimagined lower ground floor now features an open plan, dual aspect kitchen and dining space achieved by removing internal walls, and a further two bathrooms and utility space. More unusually, the architects have designed all the furniture and deployed colour, mirrors and lighting to dramatic effect.
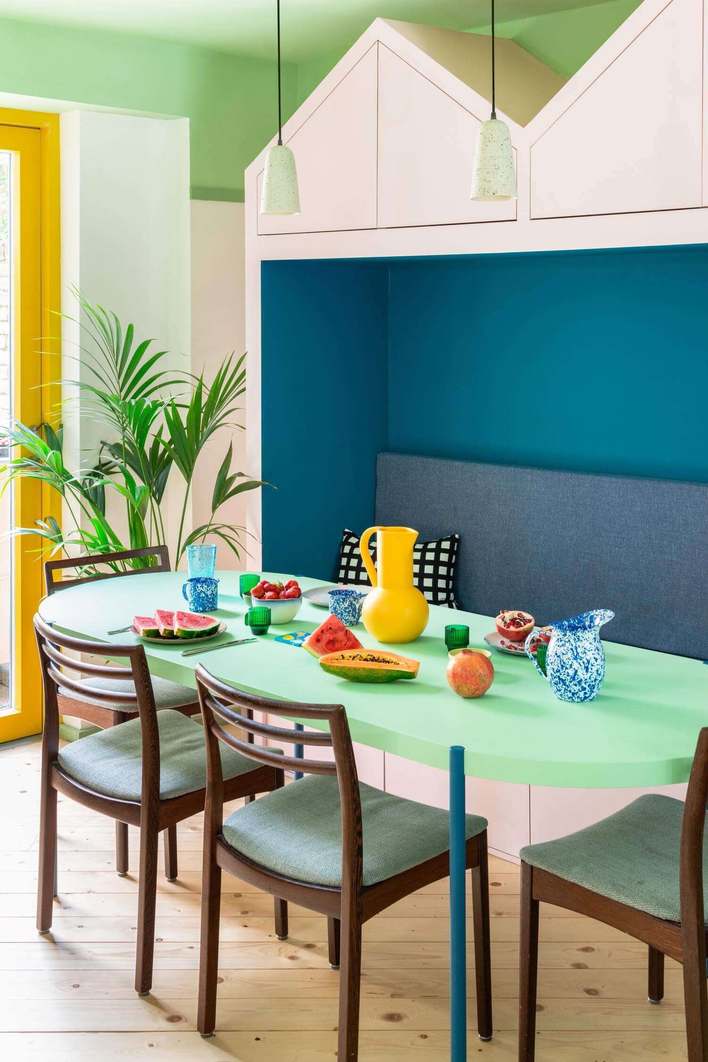
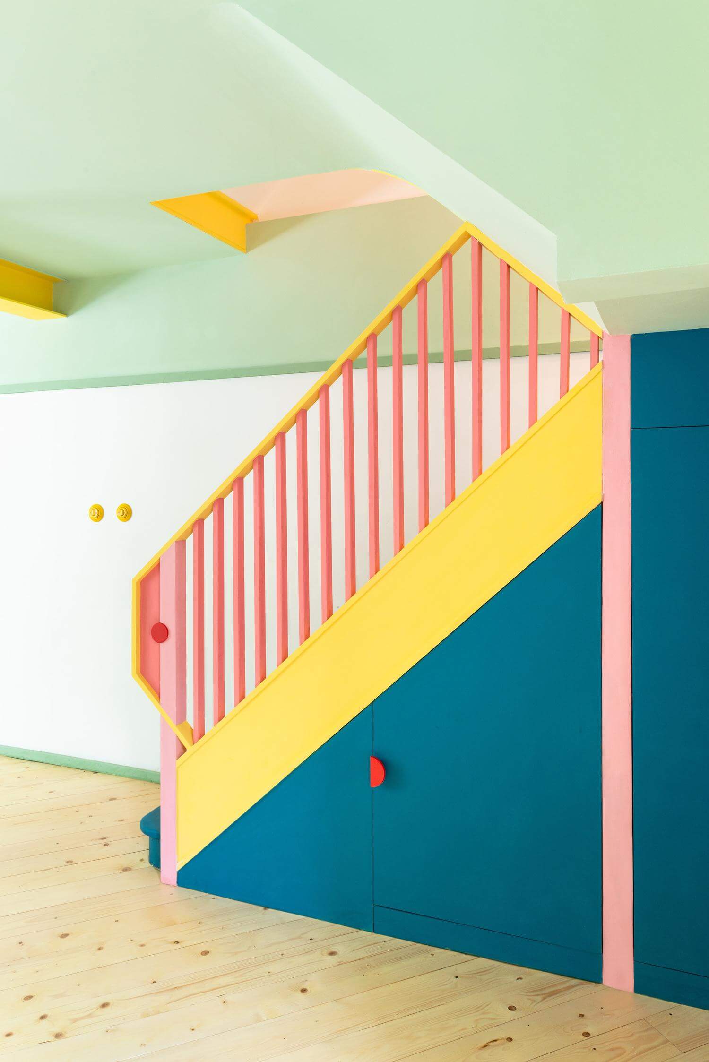
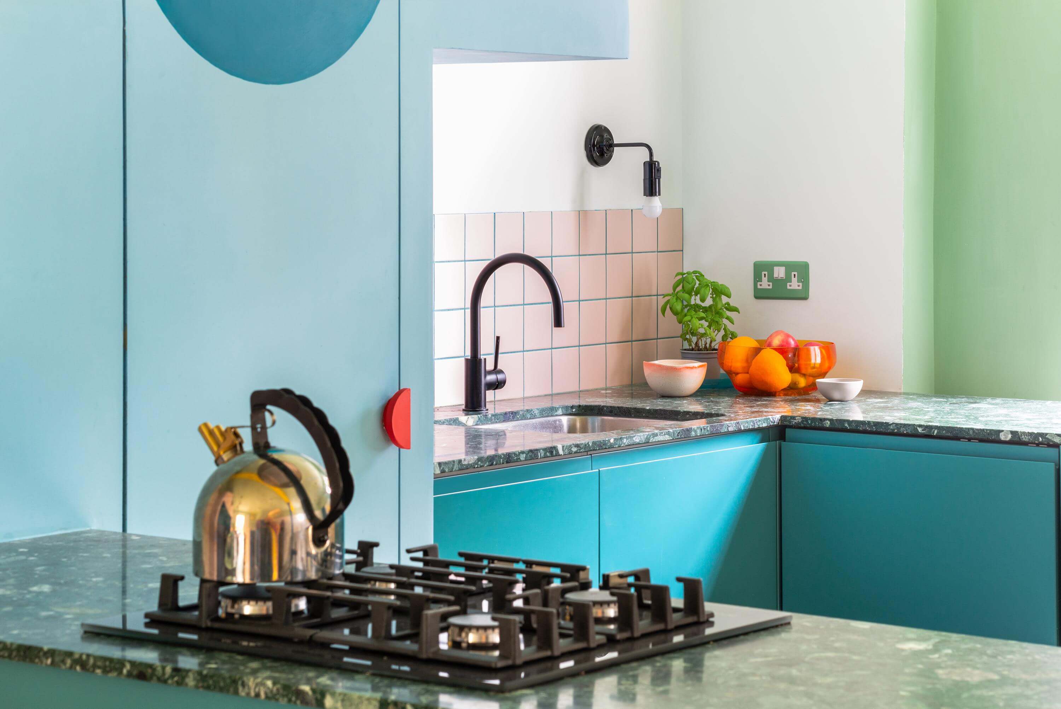
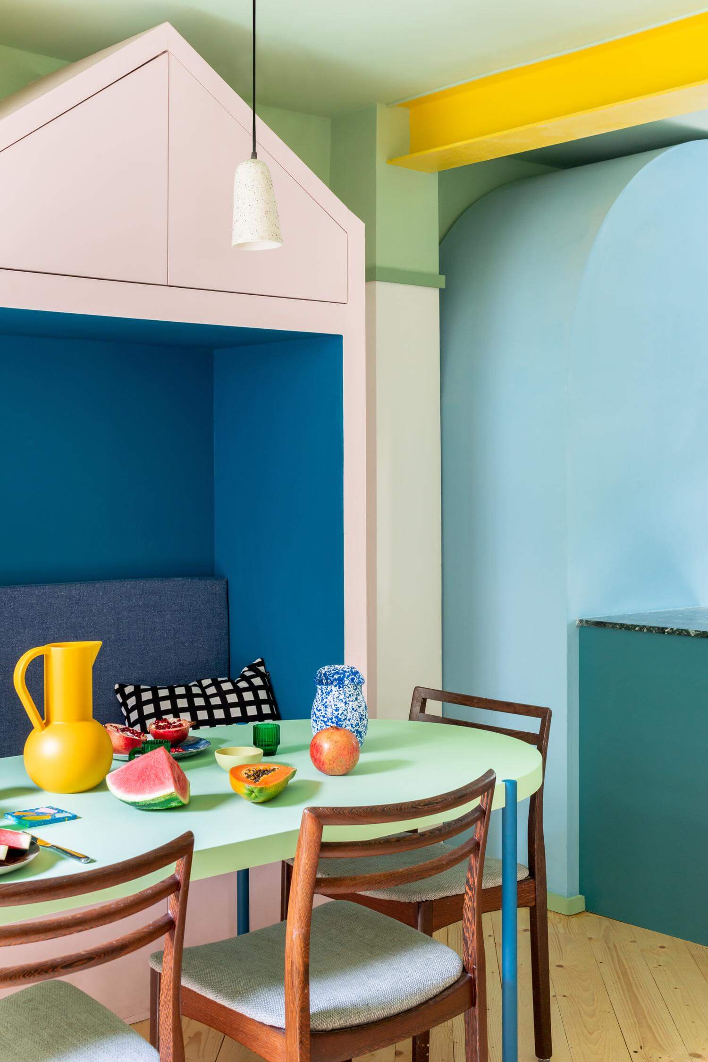
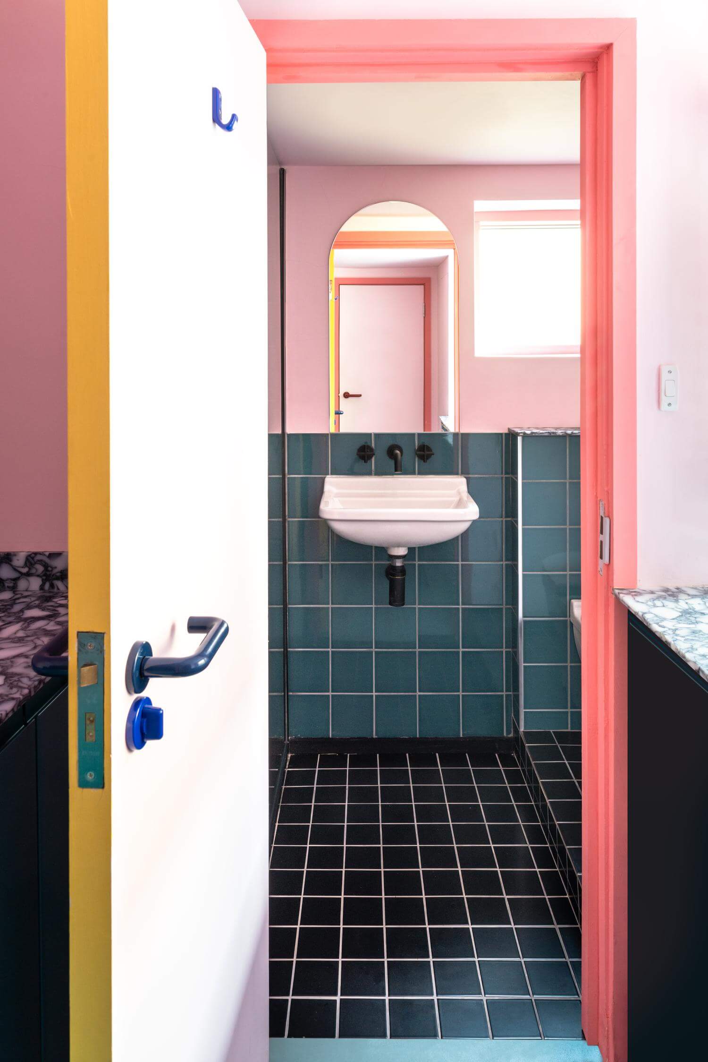
The cooking and dining area incorporates plinths to climb, soft surfaces to nestle in, tiny spaces to crawl into. Tropical colours and tinted mirrors are used throughout to reflect and frame views, distorting scale and suggesting worlds beyond.
The client, Tamsin Chislett, is co-founder of Onloan, an online service based on lending fashion rather than consuming it. These ideas of borrowing and reuse were carried through in the project, with every material being borrowed, reused and reframed for a new purpose.
The architects designed each piece of furniture to serve more than one function. A pink and blue bench with crested canopy acts as dining seating, cosy reading nook, storage, regal throne, and cabinet to display curiosities collected during the family’s travels.
This allows each family member to find new uses for the furniture, and through this reinterpretation and multiplicity of uses, longevity is secured and waste is reduced.
The client, Tamsin Chislett, is co-founder of Onloan, an online service based on lending fashion rather than consuming it. These ideas of borrowing and reuse were carried through in the project, with every material being borrowed, reused and reframed for a new purpose.
The architects designed each piece of furniture to serve more than one function. A pink and blue bench with crested canopy acts as dining seating, cosy reading nook, storage, regal throne, and cabinet to display curiosities collected during the family’s travels.
This allows each family member to find new uses for the furniture, and through this reinterpretation and multiplicity of uses, longevity is secured and waste is reduced.
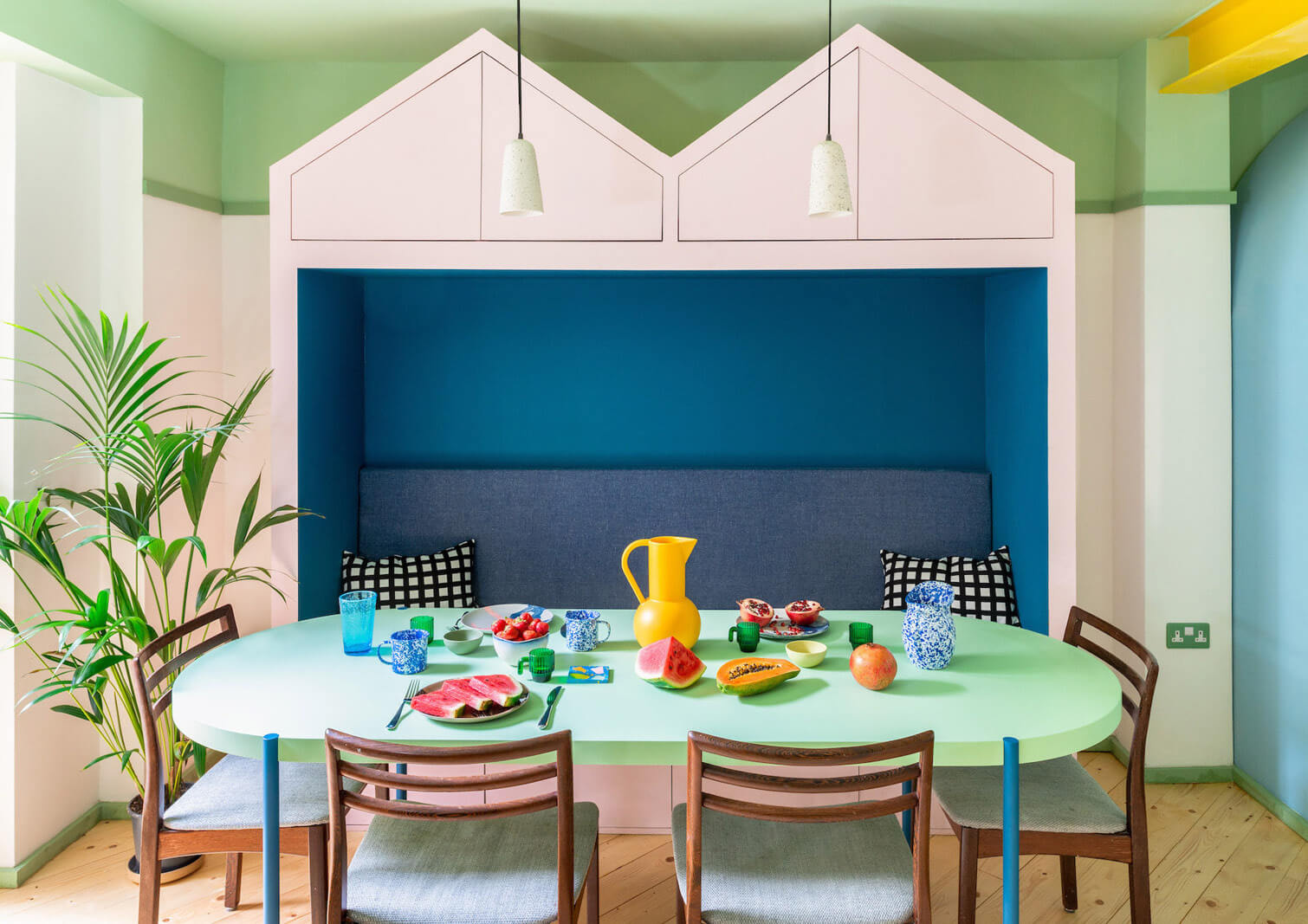
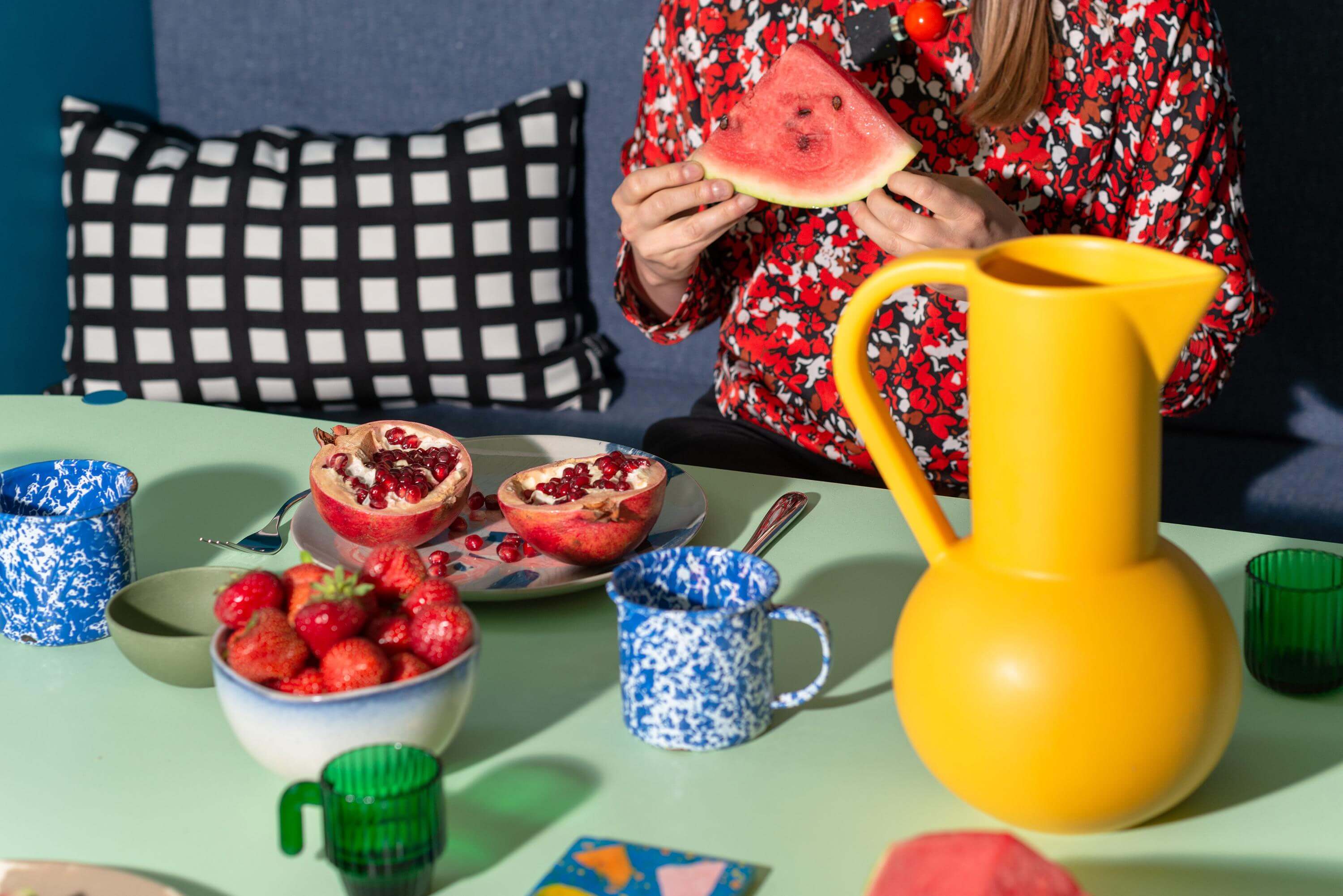
CREDITS
Architects: Office S&M
Photography: French + Tye
Contractor: McElligott Building
Furniture build: McElligott Building
Structural engineer: Foster Structures
Kitchen surfaces: In Opera
Recycled plastic surfaces: Smile Plastics
Copyright @ Office S&M
Architects: Office S&M
Photography: French + Tye
Contractor: McElligott Building
Furniture build: McElligott Building
Structural engineer: Foster Structures
Kitchen surfaces: In Opera
Recycled plastic surfaces: Smile Plastics
Copyright @ Office S&M
ABOUT OFFICE S&M
Co-founded by Catrina Stewart and Hugh McEwen in 2013, Office S&M is an award-winning architecture practice with a varied portfolio. The studio has gained recognition for its inventive approach, participatory practice, collaboration, and experimentation with materials and colour to create drama.
The Design Blog
We highlight and uplift interesting works, ideas, and voices within the creative industry, ranging from graphic design and branding to art, interior, product design, digital and web experiences.
The Design Blog
We highlight and uplift interesting works, ideas, and voices within the creative industry, ranging from graphic design and branding to art, interior, product design, digital, and web experiences.
