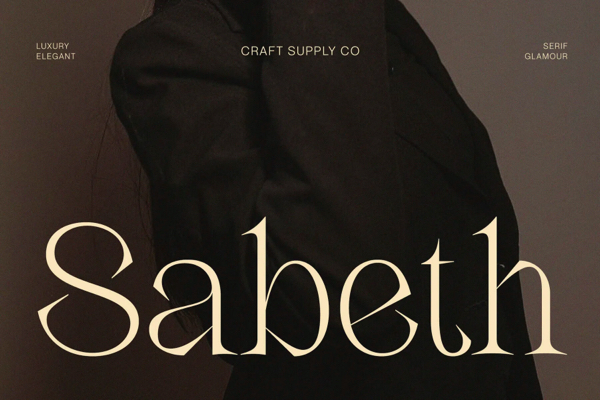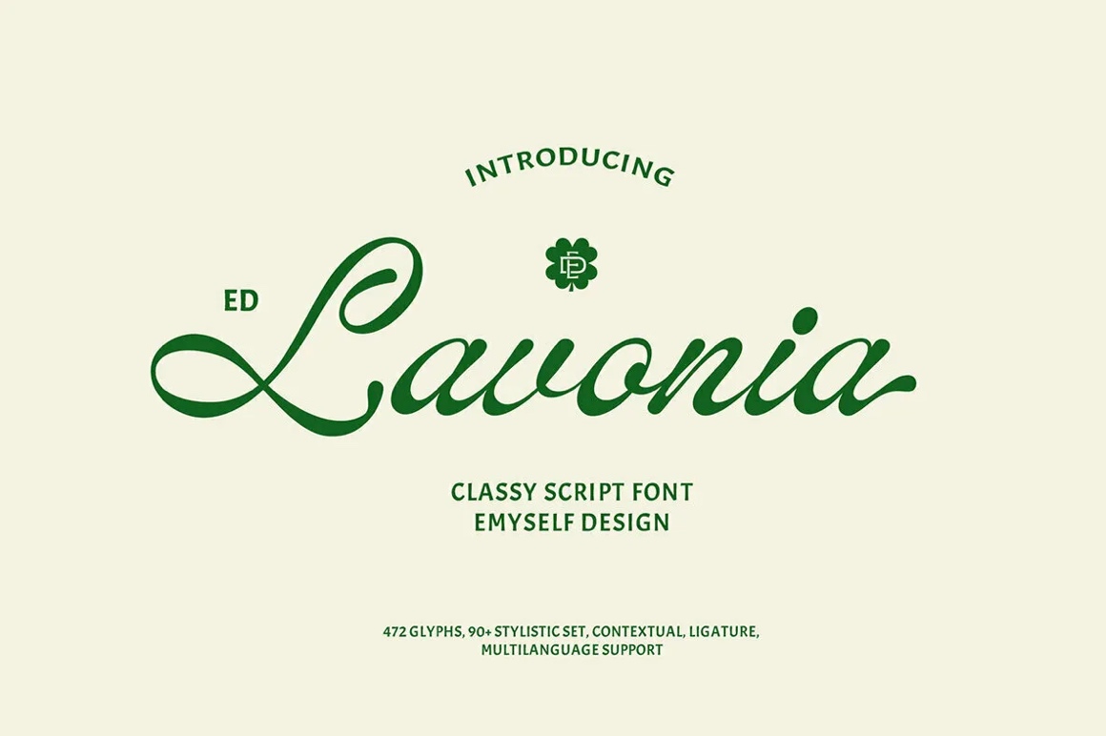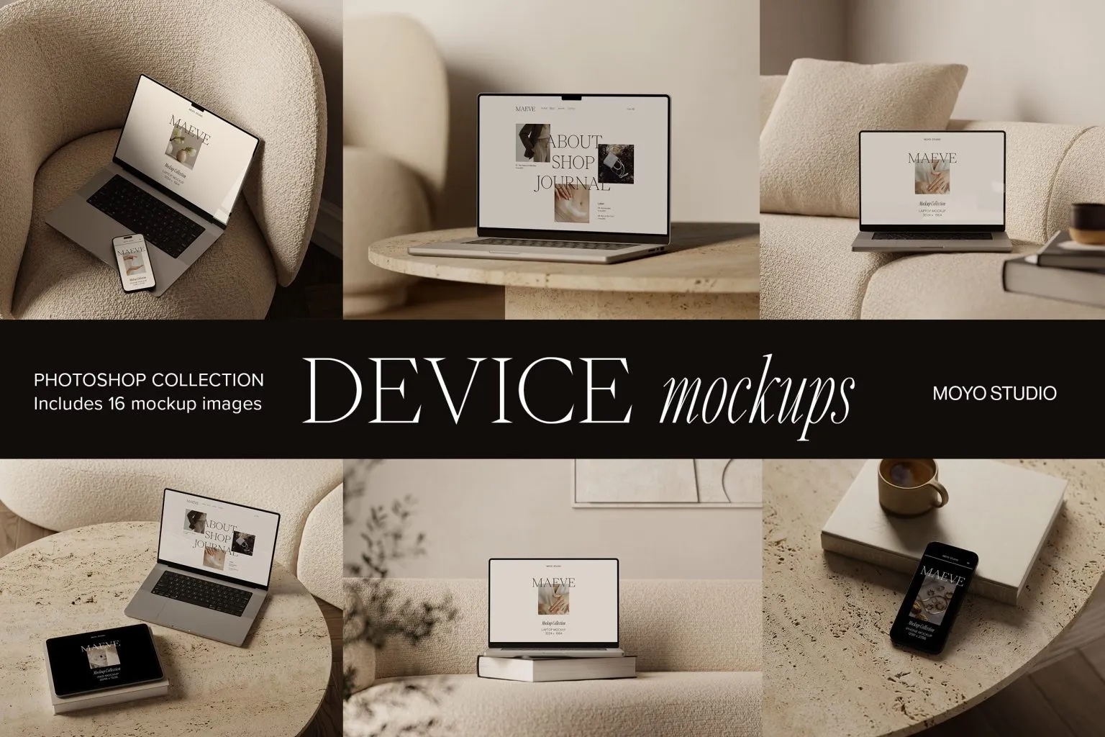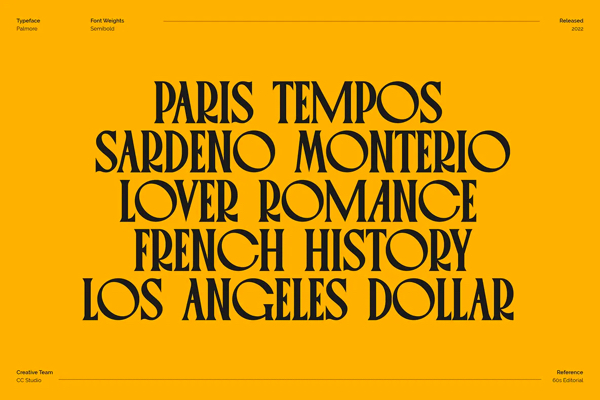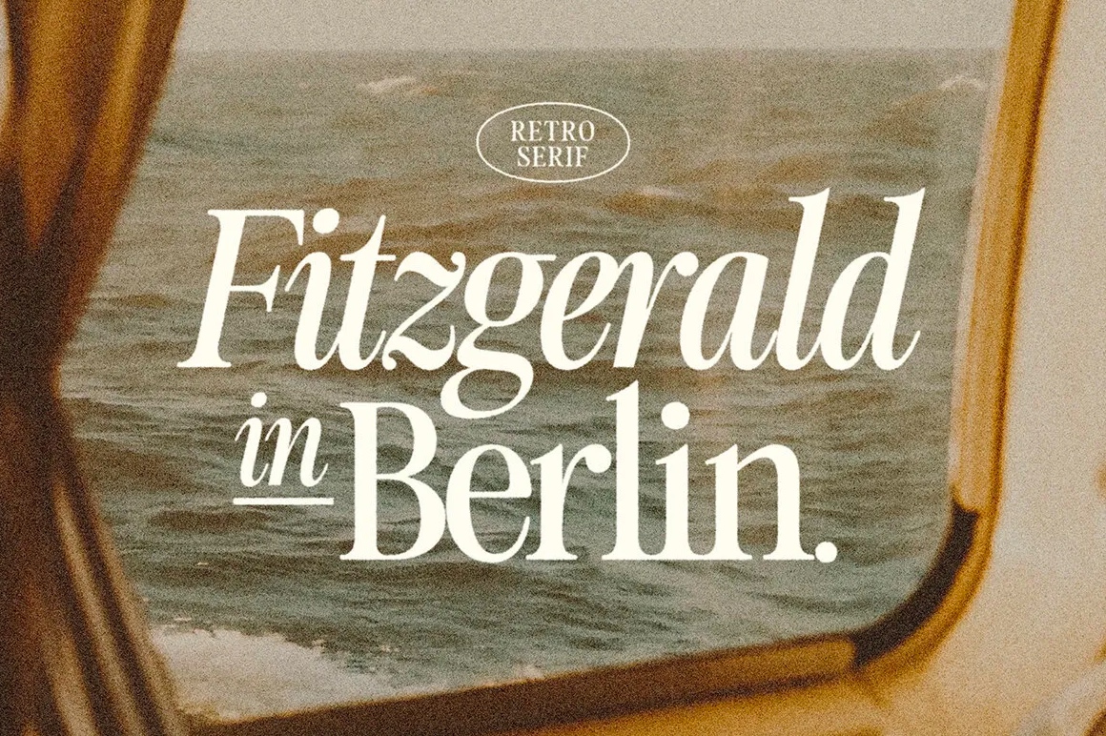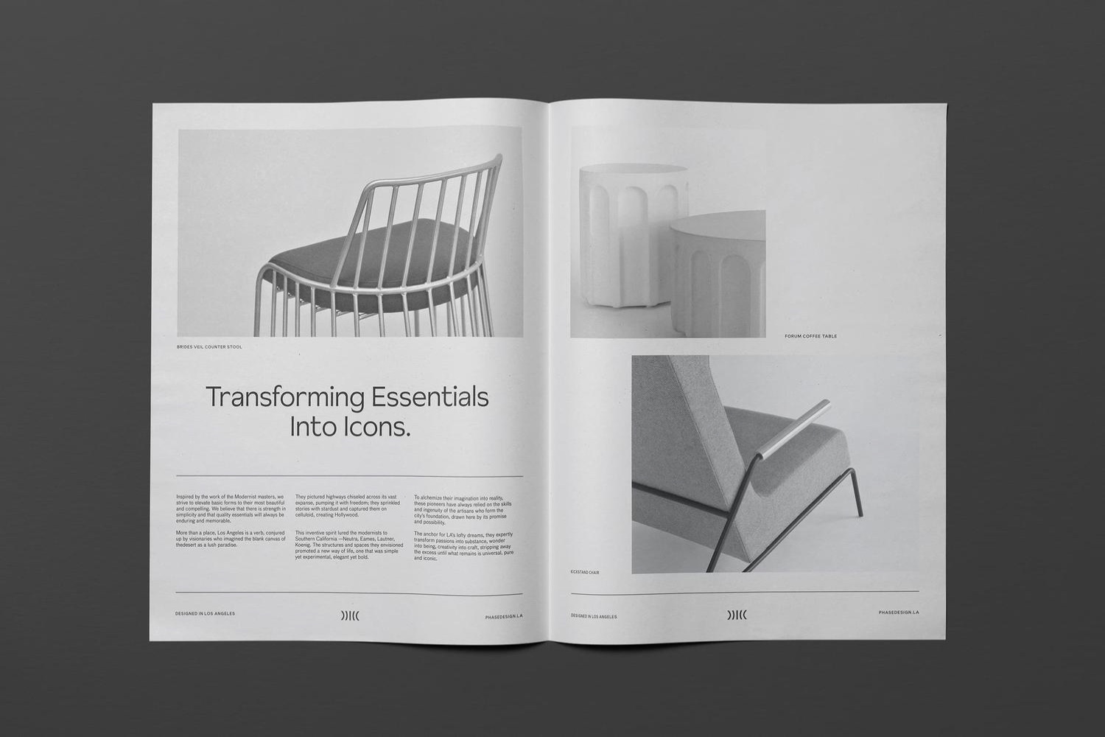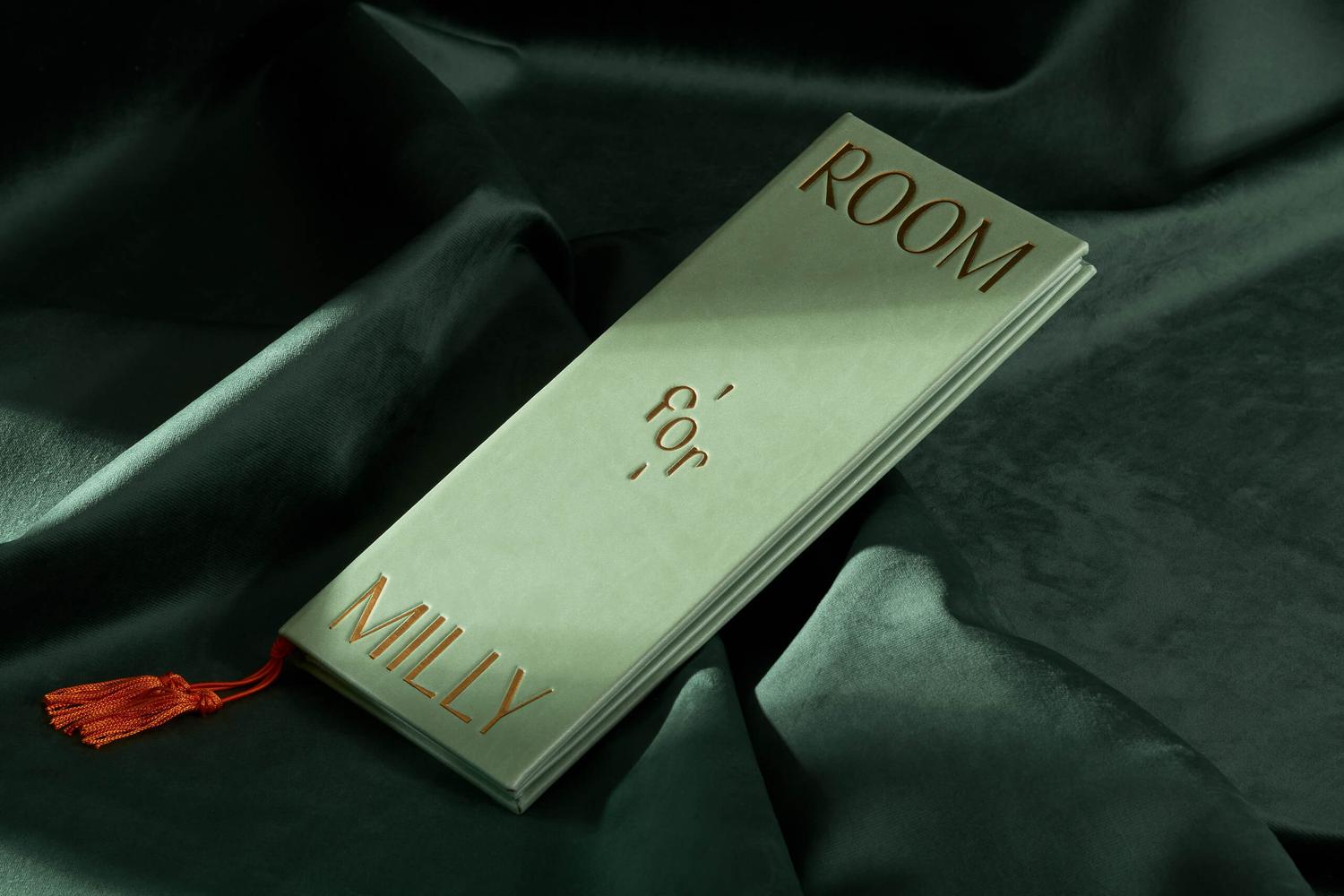
Created in response to the shortage of rental housing in Melbourne, Milieu’s Park Street project introduces an innovative approach to urban development by repurposing ageing structures to meet modern renters' needs. Seeing the potential in an under-utilised building in Brunswick, Milieu purchased a walk-up mid century apartment block, converting it using a ‘renovate to rent’ model.
With their ‘build less, give more’ philosophy, Milieu engaged Breathe studio to design the interiors and the sustainability features. Their focus was on a light-touch renovation to preserve its essence while achieving two key objectives.
With their ‘build less, give more’ philosophy, Milieu engaged Breathe studio to design the interiors and the sustainability features. Their focus was on a light-touch renovation to preserve its essence while achieving two key objectives.





Firstly, all gas was removed, the building was electrified with modern sustainability in mind. A rooftop solar array, energy-efficient heating and cooling systems, ceiling fans, induction cooktops, efficient appliances and lighting were seamlessly integrated with the help of Goodbye Gas.
Secondly, the once stagnant concrete spaces, originally reserved for cars, were transformed into green outdoor areas designed for communal gatherings. The rejuvenated grounds now boast a large outdoor dining space with electric BBQs, a secure bike enclosure, welcoming apartment entry seating, clotheslines, vegetable gardens, and sprawling lawns amidst native planting.
At the core of this undertaking was the aspiration to create a sense of belonging within the reimagined dwelling. Internally, Breathe embraced the building’s original charm, highlighting its timeless details. A joyful palette of colours animates the building and materials such as Laminex, cork, mosaic tiles, and walnut-stained timber lend a touch of nostalgia, bridging the gap between past and present.
Within walking distance of public transport, parks and shops, Park Street stands as a testament to the significance of thoughtful development that’s good for people and good for the planet, demonstrating that an existing building can be carbon neutral in operation and breathe life into a new community.
Secondly, the once stagnant concrete spaces, originally reserved for cars, were transformed into green outdoor areas designed for communal gatherings. The rejuvenated grounds now boast a large outdoor dining space with electric BBQs, a secure bike enclosure, welcoming apartment entry seating, clotheslines, vegetable gardens, and sprawling lawns amidst native planting.
At the core of this undertaking was the aspiration to create a sense of belonging within the reimagined dwelling. Internally, Breathe embraced the building’s original charm, highlighting its timeless details. A joyful palette of colours animates the building and materials such as Laminex, cork, mosaic tiles, and walnut-stained timber lend a touch of nostalgia, bridging the gap between past and present.
Within walking distance of public transport, parks and shops, Park Street stands as a testament to the significance of thoughtful development that’s good for people and good for the planet, demonstrating that an existing building can be carbon neutral in operation and breathe life into a new community.




CREDITS
Interior Design: Breathe
Builder: Inner North Carpentry
Collaborators: Milieu Property, Acre,
Perimeter Landscaping, Goodbye Gas
Photographer: Tom Ross
Copyright @ Breathe
Interior Design: Breathe
Builder: Inner North Carpentry
Collaborators: Milieu Property, Acre,
Perimeter Landscaping, Goodbye Gas
Photographer: Tom Ross
Copyright @ Breathe
The Design Blog
We highlight and uplift interesting works, ideas, and voices within the creative industry, ranging from graphic design and branding to art, interior, product design, digital and web experiences.
The Design Blog
We highlight and uplift interesting works, ideas, and voices within the creative industry, ranging from graphic design and branding to art, interior, product design, digital, and web experiences.
